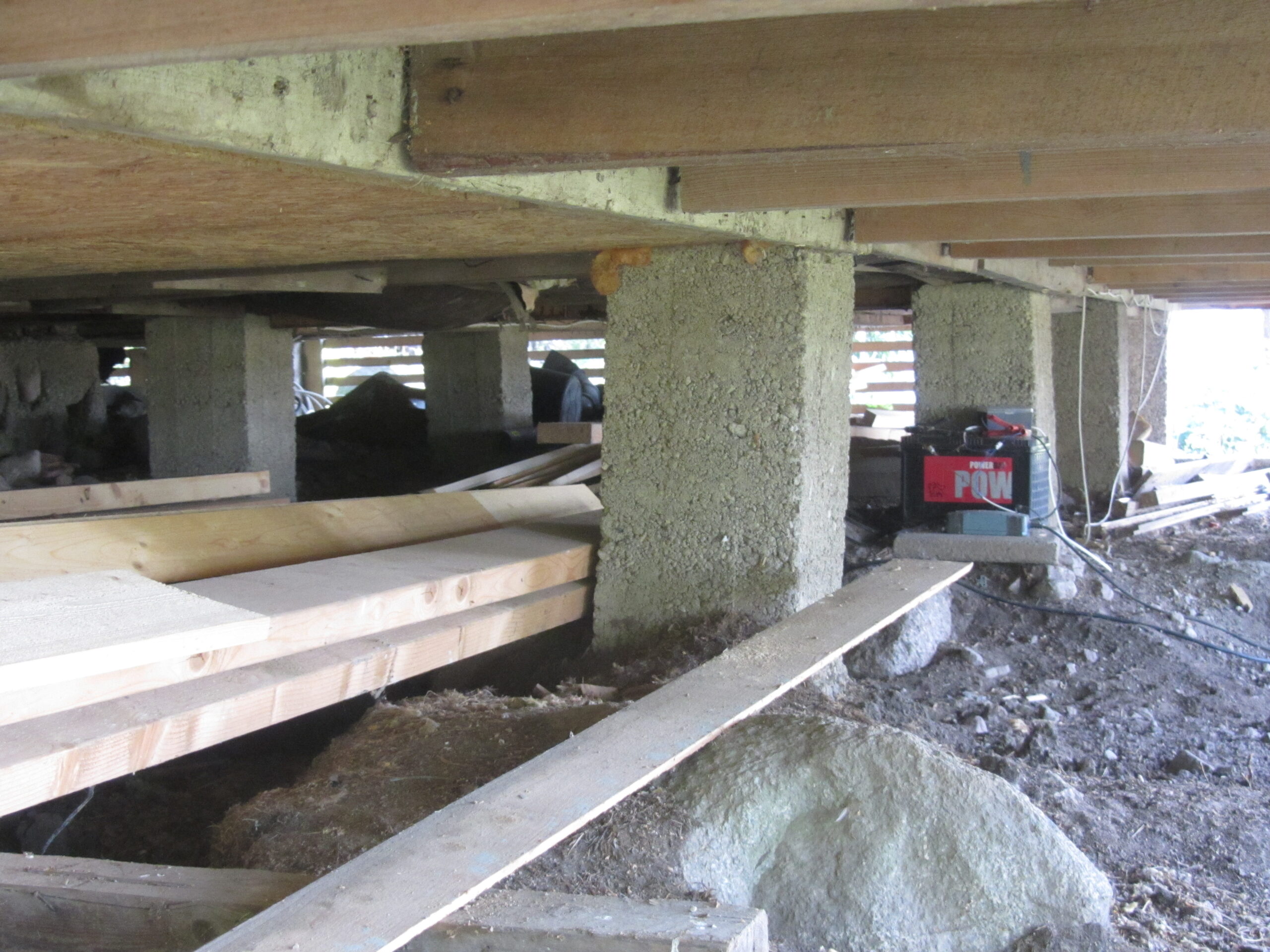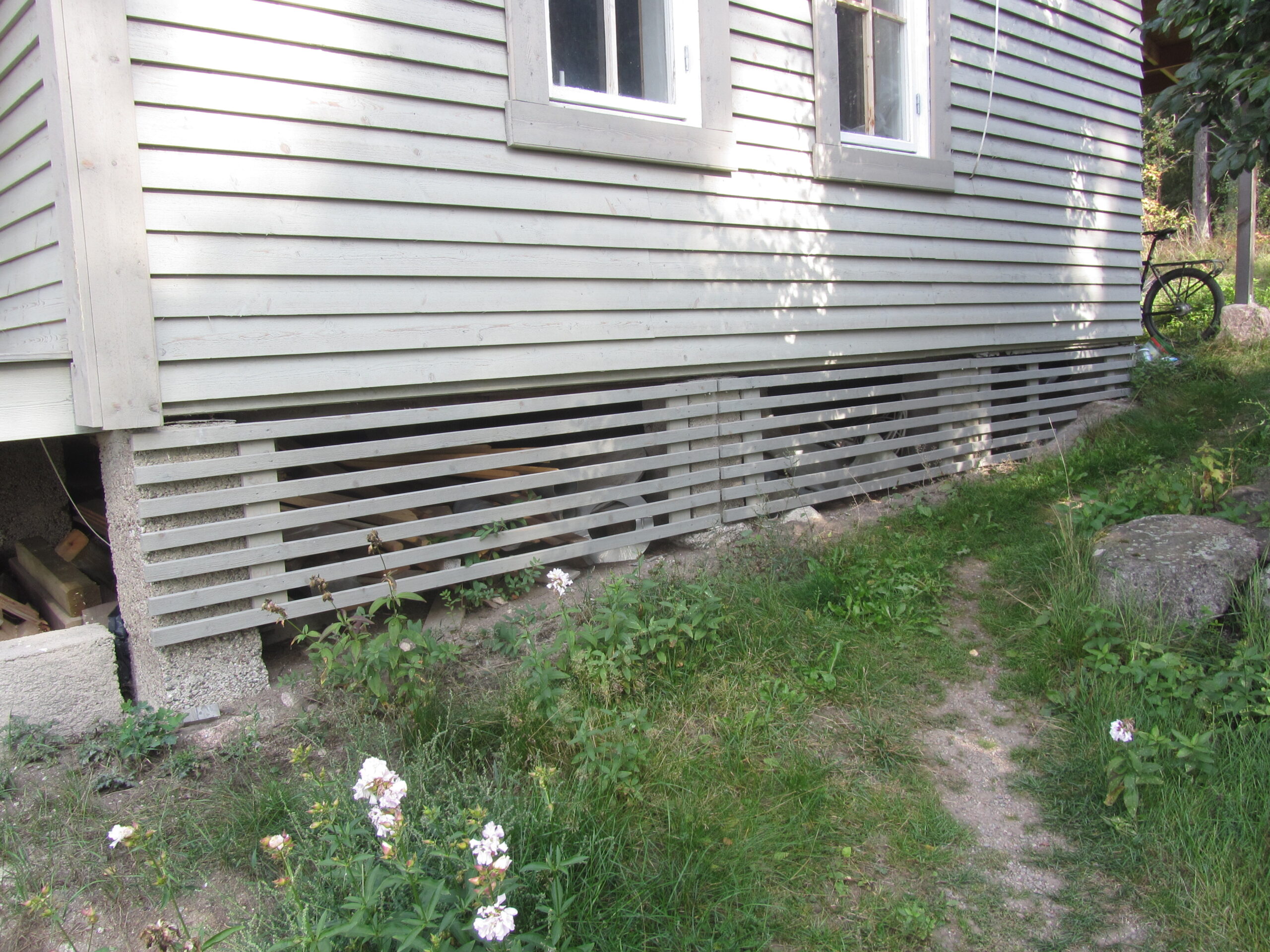
Station Lunda Plinth Foundation

IN THE YEAR 2004, ANTICIMEX conducted a survey of crawl spaces in Sweden and found moisture and mold problems in every third house. The ensurance company TryggHansa also conducted a survey of croft grounds and came to the conclusion that every third house had serious moisture problems with the house foundation.
<span style="margin-left: 15px;">From these reports, it is of course concluded that it is the croft plot or the creeping plot that is in principle wrong. That is not the case. The cause of the problems in modern houses, is partly due to the fact that you seal more, keep a higher temperature difference between the indoor and outdoor, which creates a greater moisture load on the house, and the most important thing, namely that you close the foundation so that there is poor ventilation.
It is quite fascinating how many Swedish houses are poorly built, not least in terms of foundation. For many hundreds of years we have built houses where we will stay warm during the winter. Especially in the Nordic countries. We still make fundamental mistakes that any human being can understand is not good, and that you do not have to be a builder or an architect to understand that it means bad construction.
<span style="margin-left: 15px;">From croft ground and creeping ground, it became a concrete slab. It is such a bad construction that it should be banned. Cement is used here, which is a fossil product that we should not use because there is no regrowth of the coral reefs that recreate concentrated lime resources.
<span style="margin-left: 15px;">The concrete slab that is cast directly on the ground and on which you lay the floor means that you have to lay all the pipes and wires from the beginning. It is not possible to renovate pipes or lay new ones, unless you tear up floors and chop the concrete slab. Nor is the concrete slab completely moisture-proof. Frost blasting of the concrete is quite common because it is in contact with soil moisture. The concrete slab is also costly and resource-intensive.
There is a type of foundation that solves all problems and with which all houses should be built and that is the "Plinth foundation". The house is placed on piles so that a ground height of 60-70 cm is formed to the floor. This is actually an elevated croft plot or a creeping plot, where the house was traditionally left to rest on some cornerstones. With a height of 60 cm between the ground and the floor, you can easily crawl around under the house. This means that you can both dig down pipes and pipes, renovate and install new ones if the need arises.
<span style="margin-left: 15px;">The plinth base means that the distance to the ground is so great that the floor is not directly affected by any ground moisture. In addition, the space is naturally ventilated if you keep the sides open. It is advisable to put trellis or nets around the foundation, so that you avoid visibility under the house. There are no moisture problems in a piled foundation. The space can also be used as a warehouse for wood and construction products. The only possible problem with the plinth base is that it can be difficult to get frost-free around water pipes and drain pipes that pass through the space. It can be remedied with good insulation and possible frost guards.
To build a plinth foundation, a number of posts, or plinths, are needed. They should be dug down to a frost-free depth or laid against the bedrock so that there are no displacements over time. The plinths themselves can consist of stone, concrete, lightweight concrete or even wooden logs if you make sure that they are impregnated and made of red-resistant wood and that you have good drainage around the house.
You should always build the house in an elevated place so that water collection does not occur under the house, whether temporary drainage or standing water should be under a house. You carefully choose the location of the house. It should stand on a hill, on a ridge or a small boulder that protrudes a little over the surroundings. Here, too, people cheat today when they build on fields, fields and even in wetlands. Then they try to compensate for the problems with advanced drainage solutions, piling etc. Building permits should not be granted for houses in other than naturally suitable places in the landscape.
Station Lund's eco-house is built with 60 cm cement plinths. If you put heavy beams on the piles, you do not need very many to support a house. The cost is minimal and the availability is basically optimal. The trellis at Station lunda is easy to hang off so that you can access the space. After 7 years, the pile foundation is without moisture problems or displacement problems. The space is dry and well ventilated and it is possible to store wood here. At Station Lunda, strains of En, Björk, Ask etc. are also stored. which is allowed to dry so that it can be used to make ax handles, frying pans and other household necessities. Since they are located under the house, they get limited daylight and never any direct sunlight, which provides even and good drying conditions. Construction timber also does not settle when stored in the terminal base. Station Lund's eco-house stands on a slope on a pebble ridge. Below is bedrock and sand. Drainage is easy as all the water flows straight down through the sand.
One may wonder why one builds in any other way. The plinth foundation is easy to build, it is cheap and it is flawless!

